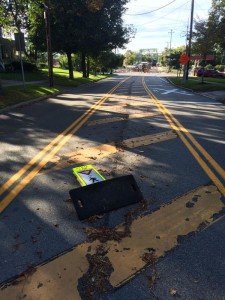 A proposed new development on Park Avenue is in the very beginning stages of discussion. The proposed 48-unit apartment building would be between Somerton Plaza at 745 Park Avenue and the Talmudical Institute at 759 Park Avenue. It would include a parking garage, as well as additional exterior parking. Tenants would enter and exit via Park Avenue. The lot is currently empty land used mainly for parking and an informal basketball court (see picture at left). The developers would also build a gymnasium for students of the Talmudical Institute, which will be at the south end of the current school building.
A proposed new development on Park Avenue is in the very beginning stages of discussion. The proposed 48-unit apartment building would be between Somerton Plaza at 745 Park Avenue and the Talmudical Institute at 759 Park Avenue. It would include a parking garage, as well as additional exterior parking. Tenants would enter and exit via Park Avenue. The lot is currently empty land used mainly for parking and an informal basketball court (see picture at left). The developers would also build a gymnasium for students of the Talmudical Institute, which will be at the south end of the current school building.
Both the parcel where the proposed gym will go and the parcel for the new 48-unit building are currently zoned as R-1 (low-density residential) and will need to be approved for R-3 (high-density residential). In addition to the involvement of the City Council and City Planning Commission to address the zoning change, the Rochester Preservation Board must approve of the final design.
The city and developers met with the neighborhood last week to provide the initial design concept of the 48-unit high-end apartment building. The four story building would house one and two bedroom luxury units that would rent from $1280-$2200 monthly. The current project would be set back using the footprint of the Talmudical Institute building as the guide and would not extend further than that to the street. It would not be any taller than that building. The developers will use brick and other materials that are seen in the architecture of dwellings in Park Ave to keep with the character of the neighborhood. There will be a parking garage that houses 51 spots under the building, as well as 48 external spots (some of those external spots would be shared by the Talmudical Institute during the day; each apartment would have an assigned spot in the garage.) The entrance and exit for apartment building parking would be on Park Avenue.
There was a huge turn-out and the audience was very engaged. Many in attendance were part of the effort to assign R-1 status to the parcel years and years ago and were passionate about keeping the character of the neighborhood. That same group was instrumental in getting the current Somerton Plaza (where Baker Street and Wine Sense are) with storefront facing the street and the parking lot behind to promote a more walkable neighborhood.
The most common concerns expressed during the meeting:
1.) Parking/Traffic:
Parking seems to be a common concern whenever talk of new development is afoot (no pun intended). The immediate neighbors already struggle with overbooked parking on the street. And there was concern about what the entrance/exit on Park Ave would do to foot traffic and car traffic on an already busy street. (The developers already met with Monroe County DOT and they did not see any issue with traffic patterns or density.)
2.) Density:
Some were worried about the sheer number of units and whether they could find enough people to pay those high rents.
Positive feedback from the meeting:
1.) Design/Materials:
Many neighbors praised the design concept and were grateful the developers used materials and designs indicative of the character of the neighborhood.
2.) Walkability:
One of the reasons people love Park Ave is because it’s a walkable neighborhood. This would bring more people to the neighborhood who will leave their cars parked and walk to neighborhood stores, restaurants and bars.
3.) Business:
Again, more people in the neighborhood is better for the businesses. And since people love to talk about parking — this would mean more people for business, but they’d leave their cars at home and walk.
One thing I was surprised about was that retail space on the first floor was not discussed. With that many new units, it seems like amenities on the first floor would be a great addition and round out that retail/restaurant corridor (especially with retail already right next door). That may also allow the developers to reduce the number of units while still making up for the cost it takes to build the parking garage and building itself.
We’ll see what happens next and keep you up to date. Again, at the meeting we were told this is in the very beginning stages, that the public was hearing about it for the first time and that no decisions have been made yet. So now is the time to make your opinion known and participate in the process.
If you have any concerns or questions, please visit the profile for the proposed project on the City website and make your opinions known. There is an email and phone contact listed:
759 Park Avenue
And I greatly apologize that I didn’t snap a picture of the drawings with my phone. They rolled them up while I was busy talking to neighbors and the City said there are no electronic versions currently available. If anyone picked up a copy and can share, please do!






No Comment