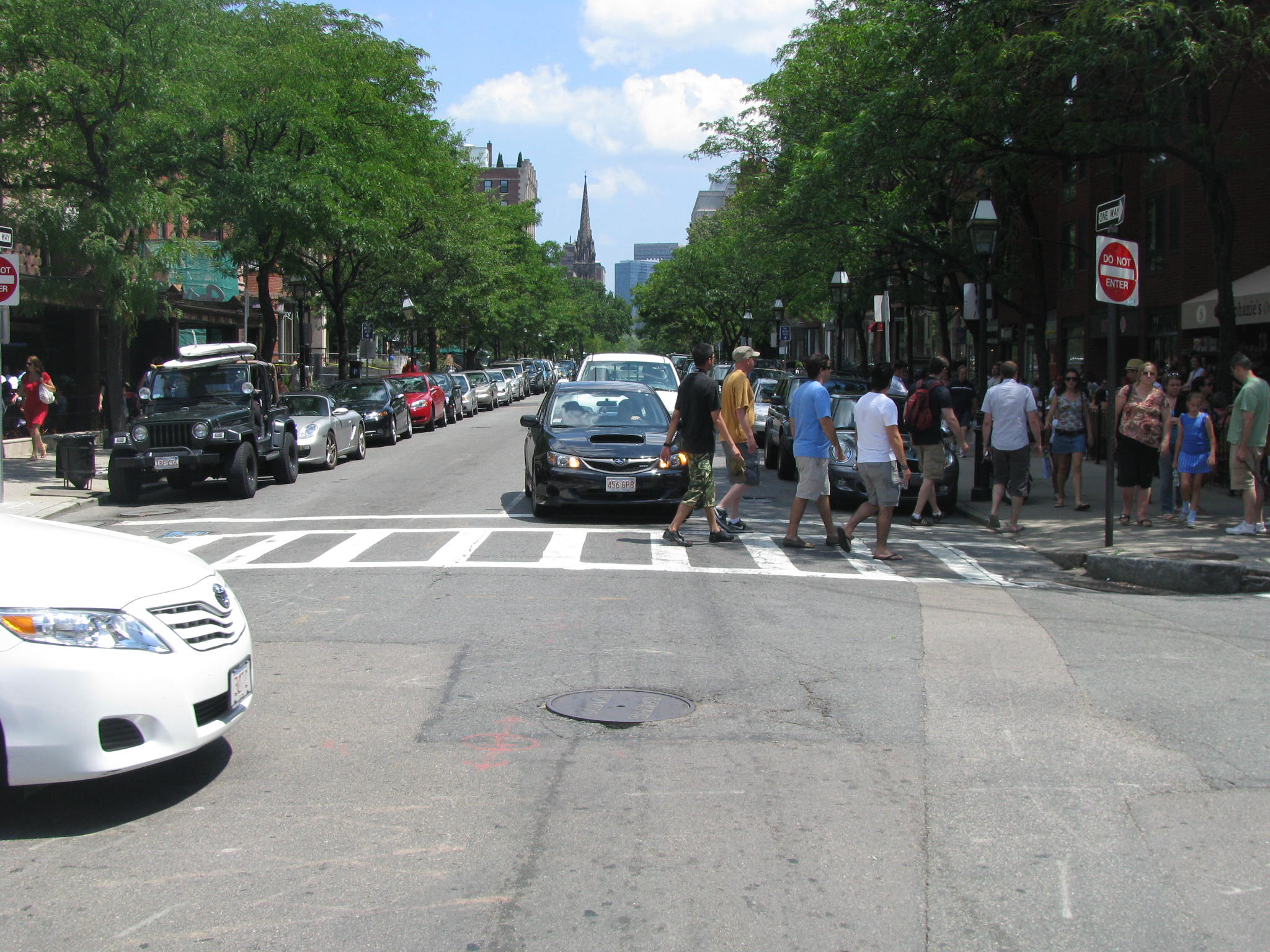 The city held its final public meeting regarding the Inner Loop East revitalization project, expected to begin construction in the fall. Filling in the section of the highway will make acres of city space available for development.
The city held its final public meeting regarding the Inner Loop East revitalization project, expected to begin construction in the fall. Filling in the section of the highway will make acres of city space available for development.
Anyone who has biked, walked, run or driven to the East End will notice the empty void created by the sunken Inner Loop Expressway. It serves as a divider for neighborhoods that would otherwise be connected. And it isn’t a bustling stretch of road. It is underutilized by cars, the very thing for which is was created.
There have been a lot of ideas through the years about what to do with that stretch of the Inner Loop, with some suggesting to just let it be and spend the money elsewhere. But this is our downtown. And making it better will have a direct impact on the local economy and quality of life for those who live & work in and visit the city. Would it be cheaper to build a new strip mall somewhere? Absolutely. But last thing we need are more Henriettas (no offense to Henrietta… well, yes, offense to Henrietta.)
The City of Rochester will be filling in the segment of the Inner Loop between Monroe Avenue and Charlotte Street. That means there will be a new at-grade city street, not a sunken one. Why replace a highway with a street? Because it will encourage smart urban growth along the street and reconnect these neighborhoods separated by a highway. Residential and business development can occur, creating a more walkable and bikeable downtown.
And for all you negative-Nellies that like to complain about Rochester and don’t know why money should go toward such an improvement — maintaining that section of the Inner Loop actually costs more than filling it in. So leaving it there costs more and does nothing for our city.
Funding is in place from the following sources:
- Federal (TIGER): $17,700,000
- City Match: $7,300,000
- Other Funding: $2,300,000
- Total: $27,300,000
The city held its final public informational meeting last night. Two plans were presented that offer a mix of residential and commercial, but at different densities.
The first plan: 427,913 sq ft
- 54,000 sq ft of retail
- 72,000 sq ft for office space
- 303 residential units
The second: 795,062 sq ft
- 89,000 sq ft for retail
- 85,000 sq ft for office space
- 625 residential units
City engineer Jim McIntosh said final designs are due by the end of this month to the state and federal agencies for review (expected to take up to 2 months.) Then construction is anticipated to begin this October and continue through 2017.






No Comment